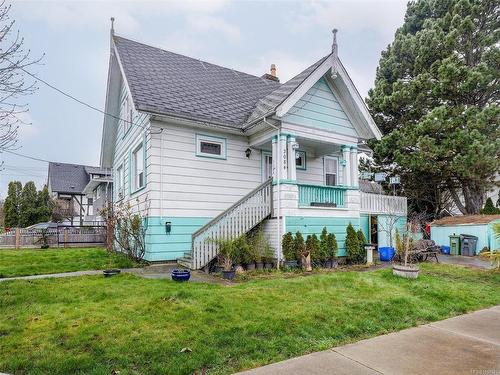








Mobile: 250.571.4673

110 -
4460
CHATTERTON
WAY
Victoria,
BC
V8X5J2
| Neighbourhood: | Victoria |
| Annual Tax Amount: | $4,703.00 (2024) |
| Lot Frontage: | 5306.41 Square Feet |
| Lot Size: | 5306.41 Square Feet |
| No. of Parking Spaces: | 5 |
| Floor Space (approx): | 2603 Square Feet |
| Built in: | 1912 |
| Bedrooms: | 4 |
| Bathrooms (Total): | 2 |
| Basement: | Partially Finished |
| Construction Materials: | Concrete , Frame Wood , Glass , Wood |
| Cooling: | None |
| Fireplace Features: | Wood Burning |
| Foundation Details: | Concrete Perimeter , Slab |
| Heating: | Other |
| Laundry Features: | In House |
| Ownership: | Freehold |
| Parking Features: | Additional Parking , Attached , Driveway , Garage , Guest , On Street , RV Access/Parking , Other |
| Pets Allowed: | Aquariums , Birds , Caged Mammals , Cats OK , Dogs OK |
| Property Condition: | Contact List Licensee , Fixer , Land Value Only |
| Property Sub Type: | [] |
| Roof: | Asphalt Shingle |
| Sewer: | [] |
| Water Source: | Municipal |
| Zoning Description: | Residential |